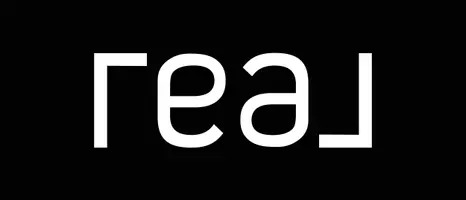13316 Gilbride RD Thunder Bay, ON P7G0C4
6 Beds
2 Baths
2,340 SqFt
UPDATED:
Key Details
Property Type Single Family Home, Commercial
Listing Status Active
Purchase Type For Sale
Square Footage 2,340 sqft
Price per Sqft $299
Subdivision Thunder Bay
MLS® Listing ID TB252356
Style Bungalow
Bedrooms 6
Lot Size 0.870 Acres
Acres 0.87
Source Thunder Bay Real Estate Board
Property Description
Location
Province ON
Lake Name Trout Lake
Rooms
Kitchen 2.0
Extra Room 1 Main level 23.0 x 13.3 Living room/Dining room
Extra Room 2 Main level 11.0 x 10.0 Primary Bedroom
Extra Room 3 Main level 11.1 x 9.3 Kitchen
Extra Room 4 Main level 10.1 x 8.2 Bedroom
Extra Room 5 Main level 9.6 x 9.0 Bedroom
Extra Room 6 Main level 13.7 x 10.2 Bedroom
Interior
Heating Baseboard heaters,
Fireplaces Number 2
Exterior
Parking Features Yes
View Y/N No
Private Pool No
Building
Lot Description Sprinkler system
Story 1
Sewer Septic System
Water Trout Lake
Architectural Style Bungalow






