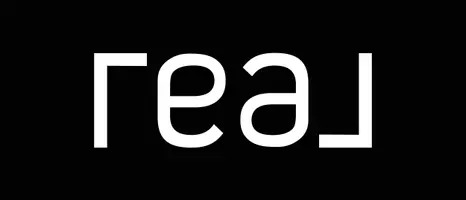216 Huron CRES Thunder Bay, ON P7A3K4
3 Beds
2 Baths
727 SqFt
UPDATED:
Key Details
Property Type Single Family Home
Listing Status Active
Purchase Type For Sale
Square Footage 727 sqft
Price per Sqft $440
Subdivision Thunder Bay
MLS® Listing ID TB251743
Style Bi-level
Bedrooms 3
Year Built 1971
Source Thunder Bay Real Estate Board
Property Description
Location
Province ON
Rooms
Kitchen 1.0
Extra Room 1 Basement 9'7x12'4 Primary Bedroom
Extra Room 2 Basement 3pc Ensuite
Extra Room 3 Basement 19'2x11'11 Recreation room
Extra Room 4 Main level 12'5x12'11 Kitchen
Extra Room 5 Main level 17'3x7'10 Living room
Extra Room 6 Main level 4pc Bathroom
Interior
Heating Forced air,
Cooling Central air conditioning
Fireplaces Number 1
Exterior
Parking Features No
Fence Fenced yard
Community Features Bus Route
View Y/N No
Private Pool No
Building
Sewer Sanitary sewer
Architectural Style Bi-level






